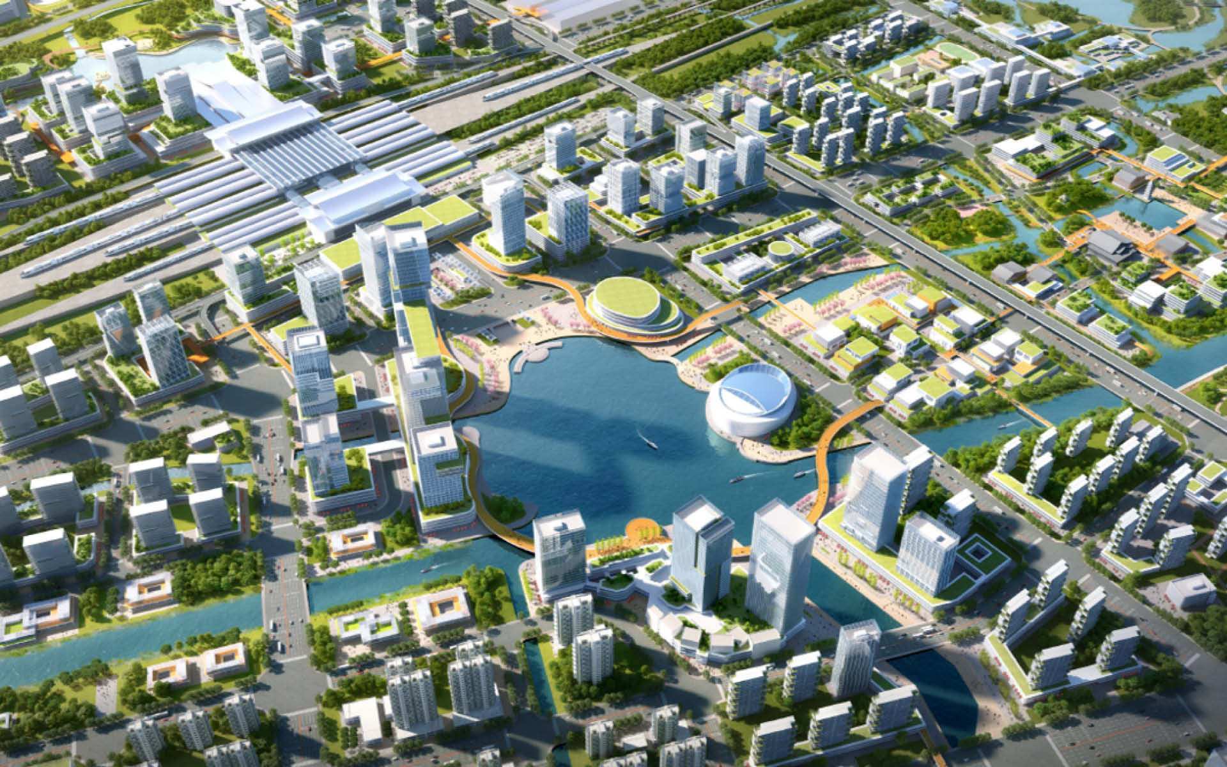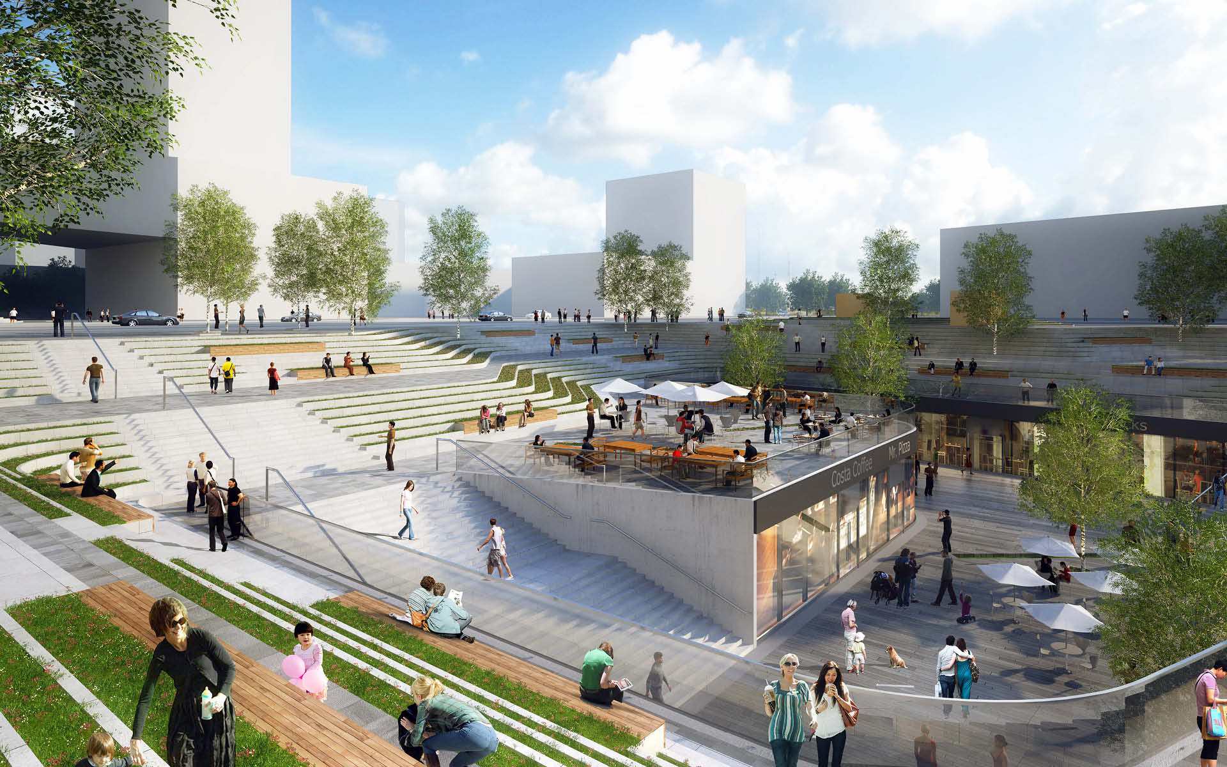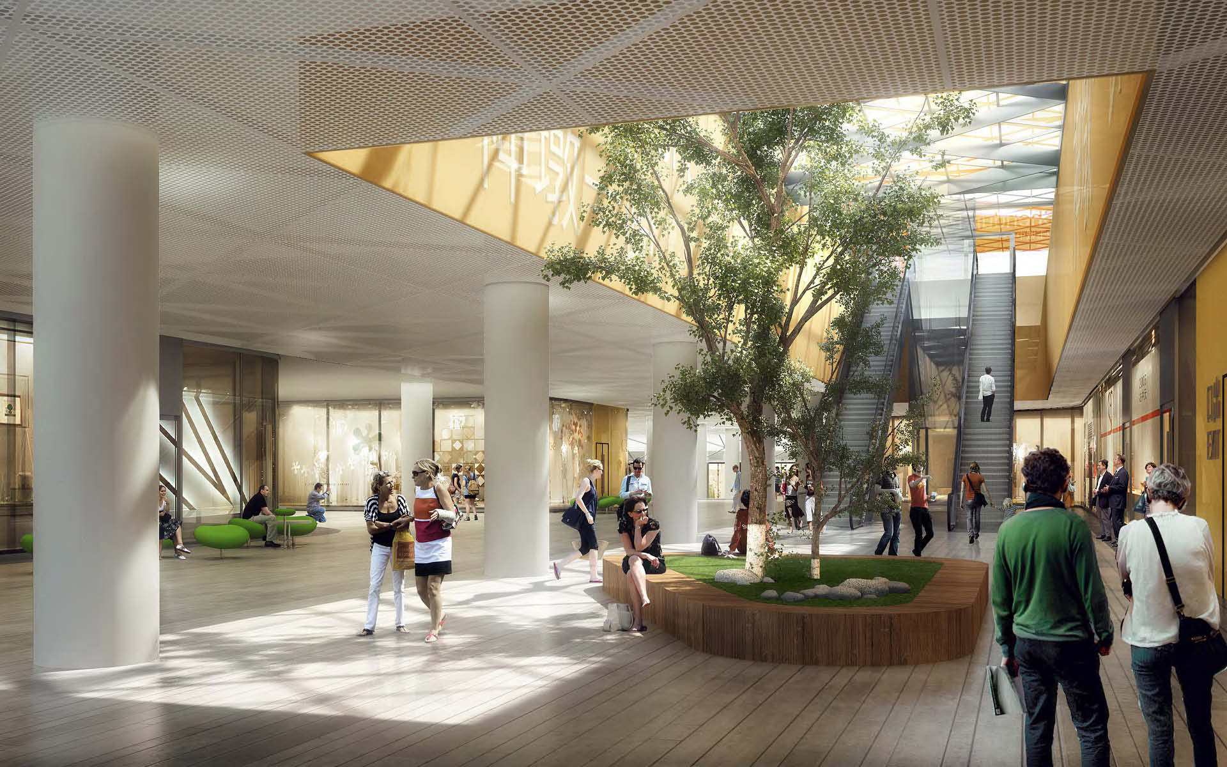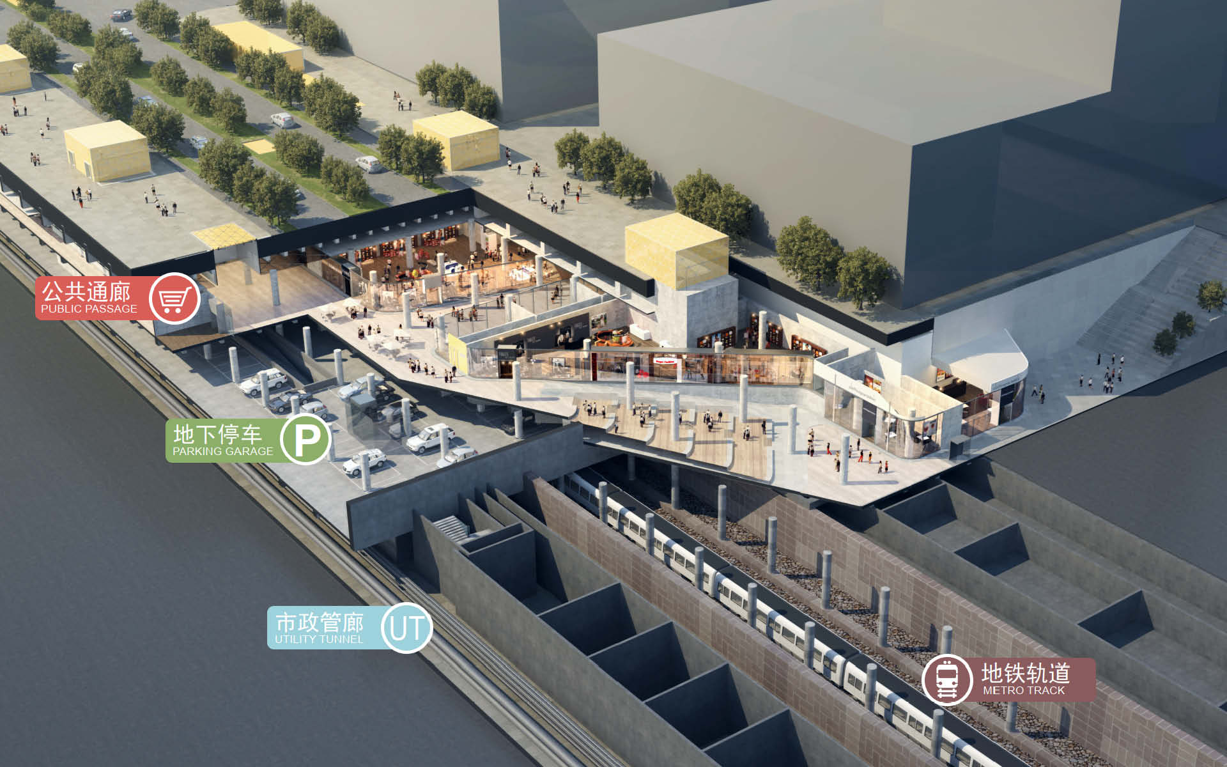Obermeyer conducted extensive research covering about 50 square kilometers, focusing on detailed design for the 9.5-square-kilometer core area. This core zone is bounded by South Third Ring Road to the north, Nanbei Lake Avenue to the east, Haiyan Tang to the west, and Yubei Street to the south. Through innovative development planning, Obermeyer transformed the underground area into a vibrant hub complementing aboveground spaces.
Core Strategies
Obermeyer has crafted a modern new urban landmark through three core planning strategies: efficiency, aggregation, and vitality.
- Efficiency: Enabling Smooth Mobility
The underground rapid transit system designed separates through-traffic from local traffic, improving vehicular efficiency while reducing ground-level disruptions and upgrading pedestrian experiences.
- Aggregation: Building an All-Weather Connectivity Hub
An all-weather connectivity hub linking the high-speed rail station’s north/south squares, commercial districts, and office clusters enables seamless transfers regardless of weather.
- Vitality: Shaping a New Regional Landmark
Three-dimensional development around the station square delivers accessible public services. Integrated pedestrian corridors merge the station with the cityscape, while natural elements underground establish a regional tourism gateway and distinctive landmark.
Planning Goals
Implementing "Fast Underground, Slow Aboveground," Obermeyer designed four underground systems for Qin Lake CBD’s core:
- Underground Traffic System
Three-dimensional transportation facilities free up waterfront areas for public use. Smart parking guidance diverts vehicles to underground garages. Beyond serving their primary purposes, the underground garages around Qin Lake add public parking spaces to accommodatecommercial and subway-related traffic, easing ground congestion.
- Underground Pedestrian System
Obermeyer built a 1-kilometer underground pedestrian corridor centered on the high-speed rail hub. Extending south to Jiaxing South Railway Station and north to the intercity station and Qin Lake CBD Station, this corridor connects multiple high-traffic areas, enabling convenient all-weather commuting.
- Underground Commercial Facilities
Commercial facilities are strategically placed along the main pedestrian corridor to boost space vitality and maximize the underground value. Meanwhile, public service facilities at key nodes cater to travelers and professionals.
- Underground Municipal Facilities
Relocating energy stations and infrastructure underground minimizes disruptions, supporting sustainable development while highlighting ecological characteristics.
| Location: | Jiaxing, China |
|---|---|
| Type of project: | TOD |
| Area: | 9500000 m² |




