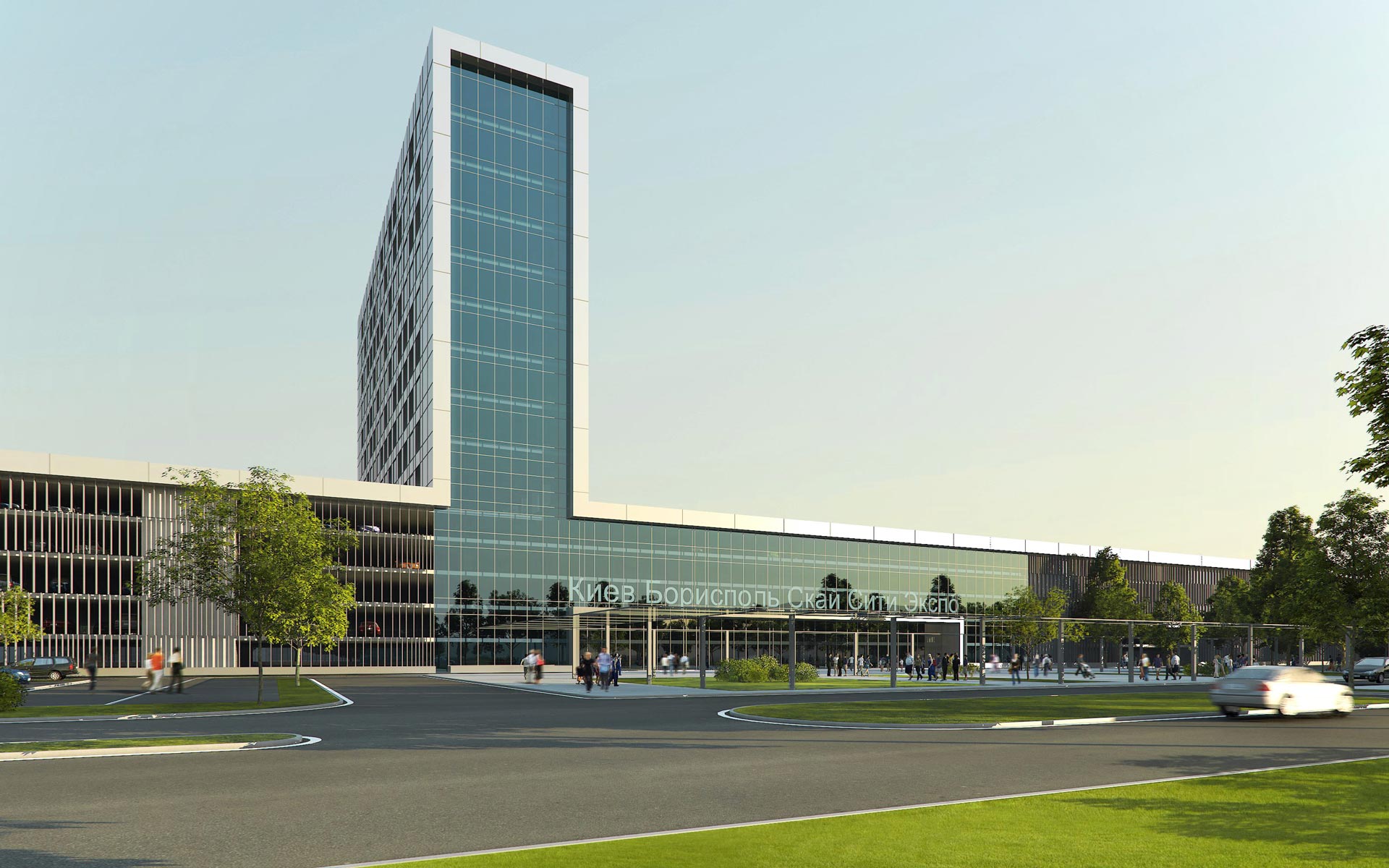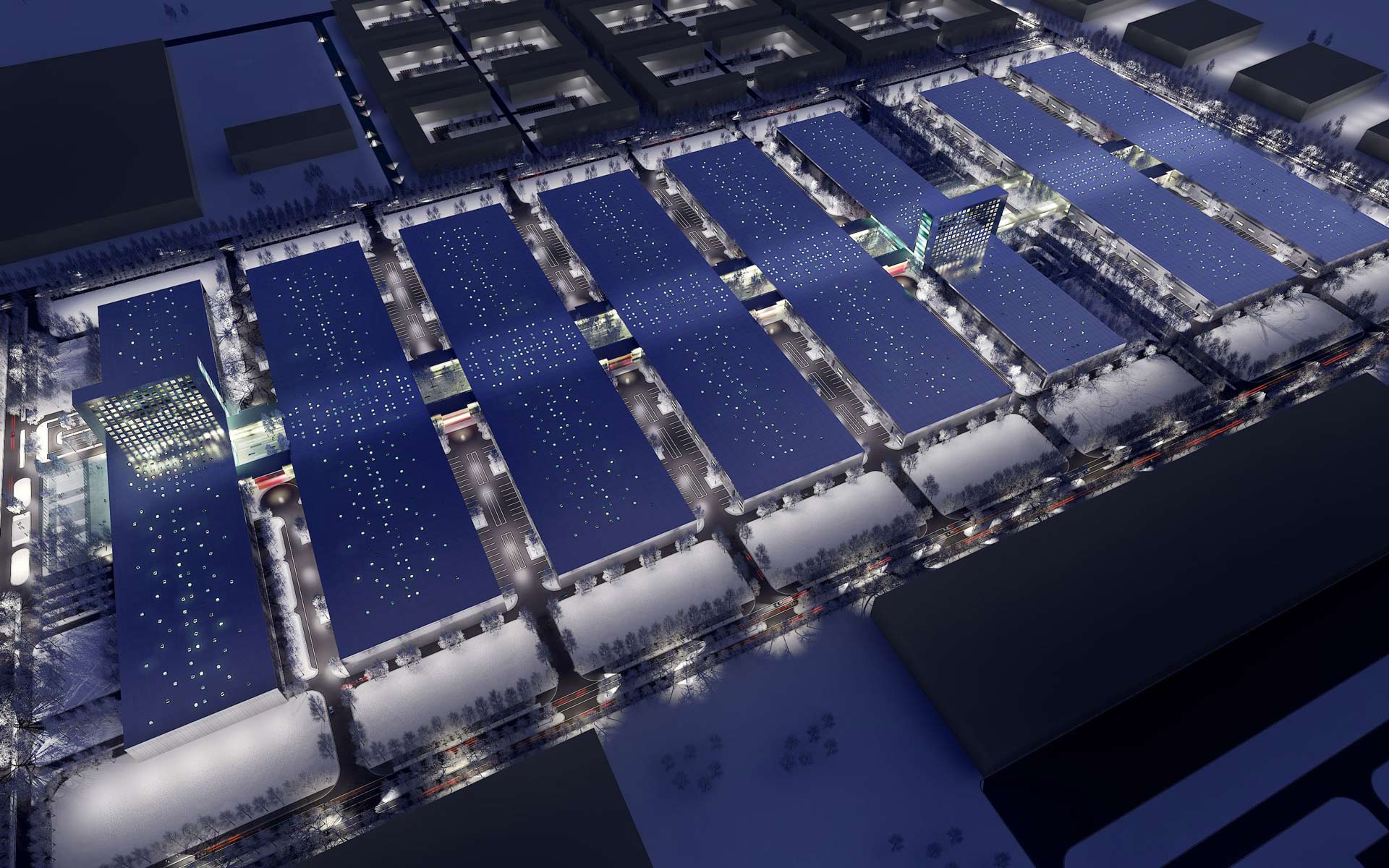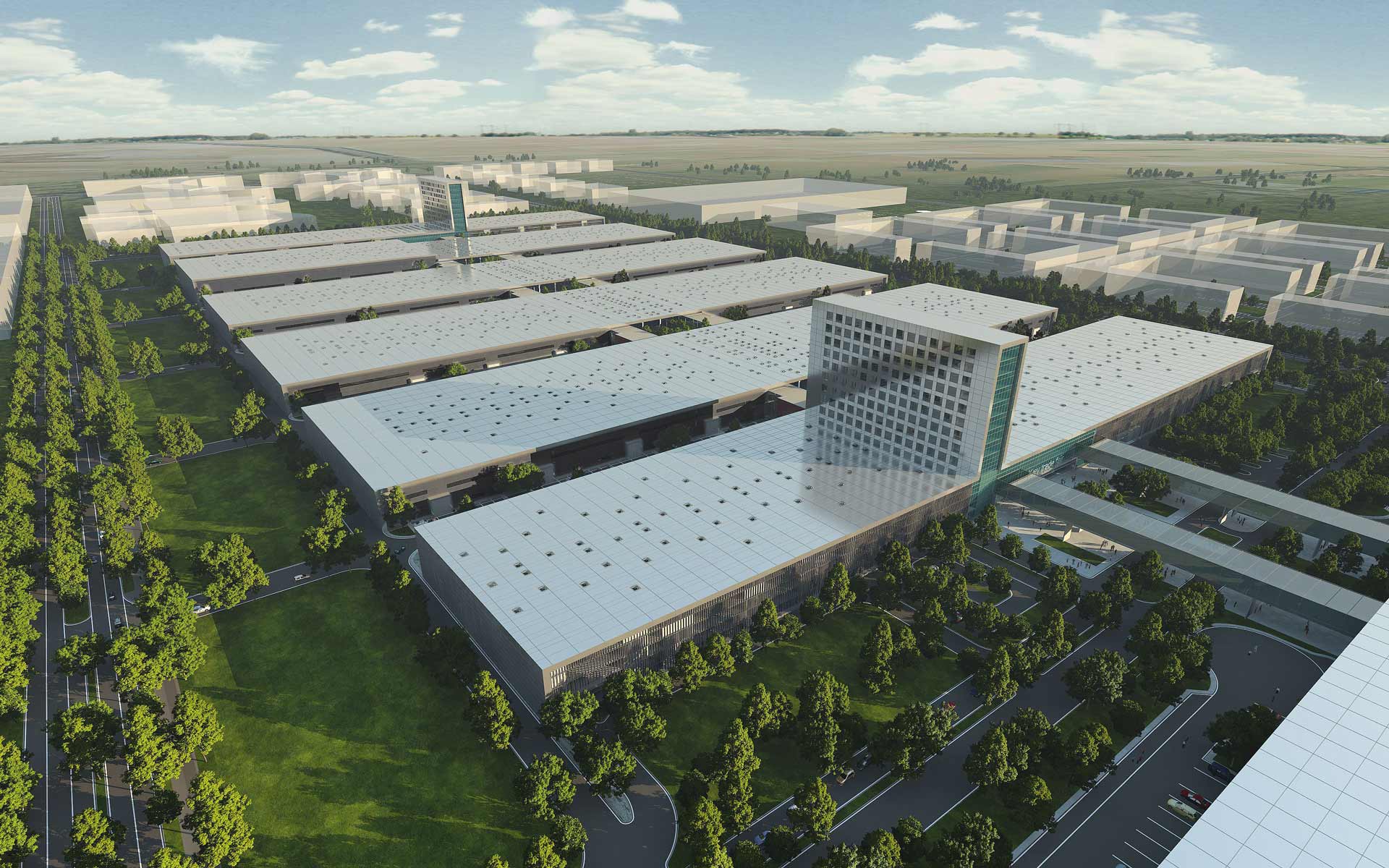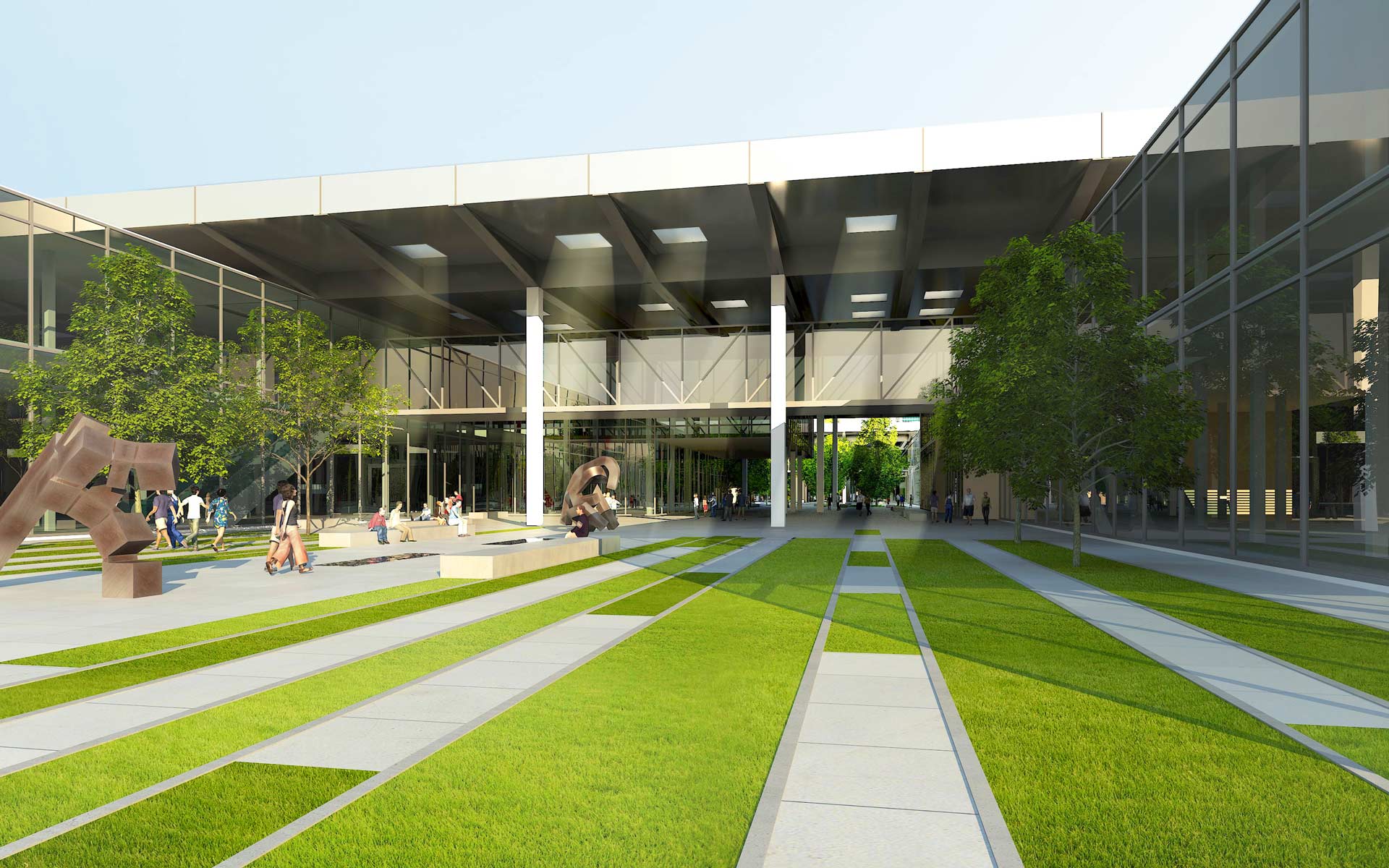The Trade Fair Centre is part of the master plan „Kiev Boryspil Sky City Expo“ with a total gross floor area of 300,000 m². The Trade Fair halls are to be built in 3 construction stages along a central axis. A 50 m high administration building marks the entrance to the Trade Fair on both sides. In a longitudinal direction all the buildings are surrounded by a perimeter frame, which folds itself completely round each building. Square openings on all the surfaces of the „frame“ form the design theme.
| Location: | Kiev, China |
|---|---|
| Assignment type: | Commission |
| Design Phases: | Schematic Design |
| Type of project: | Trade Fairs |
| Project duration: | 2008 |
| GFA: | 295000 m² |



